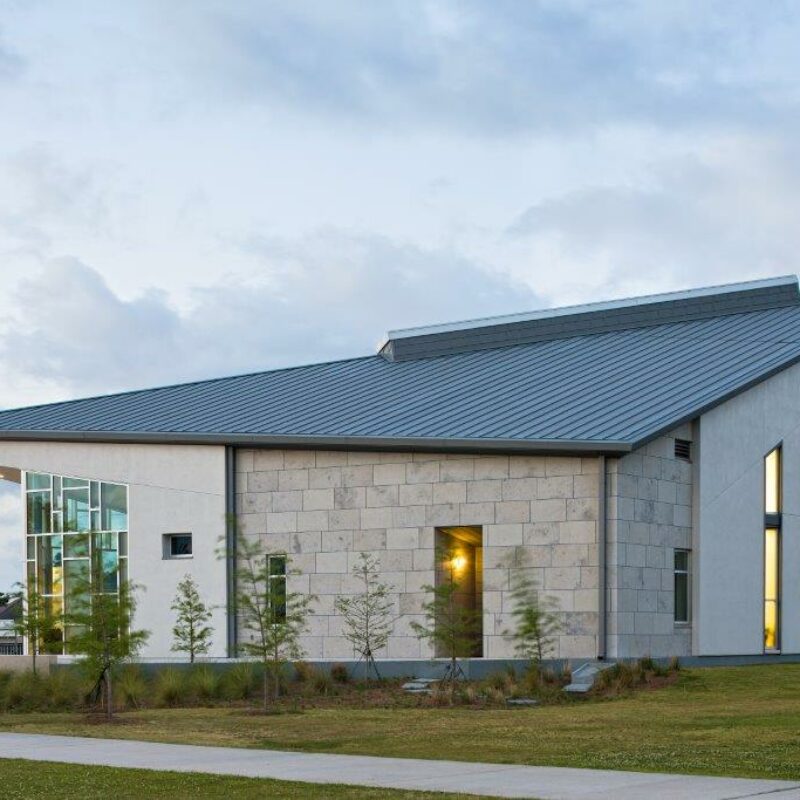
About this Project
-
Owner
Brother Martin High School
-
Location
4401 Elysian Fields Avenue, New Orleans, LA 70122
-
Designer
Waggonner & Ball Architects

Brother Martin High School
4401 Elysian Fields Avenue, New Orleans, LA 70122
Waggonner & Ball Architects

What appears to be a fairly simple steel framed building is actually a complex geometric structure. Exterior walls built at 70, 80 and 105 degree angles, interior walls built at 55, 80 & 90 degree angles, a compound sloping roof structure with a skylight interrupting the ridge coalesced to form an extremely complex layout that challenged each building trade. The building is clad with plaster, stone and aluminum curtain walls and a standing seam zinc roof panel. The sloped ceiling in the worship space received acoustic plaster while the remaining interior gypsum board walls and ceilings received a level 5 finish. The two exterior walls of the worship space feature strong and vertical windows, deeply recessed in the massive walls to admit light but gently limit views. The concrete floors were polished and architectural wood work was used to accent the Stations of the Cross and a full height reredos at the altar. A radius perforated metal panel screen was suspended below the skylight to soften the space.







