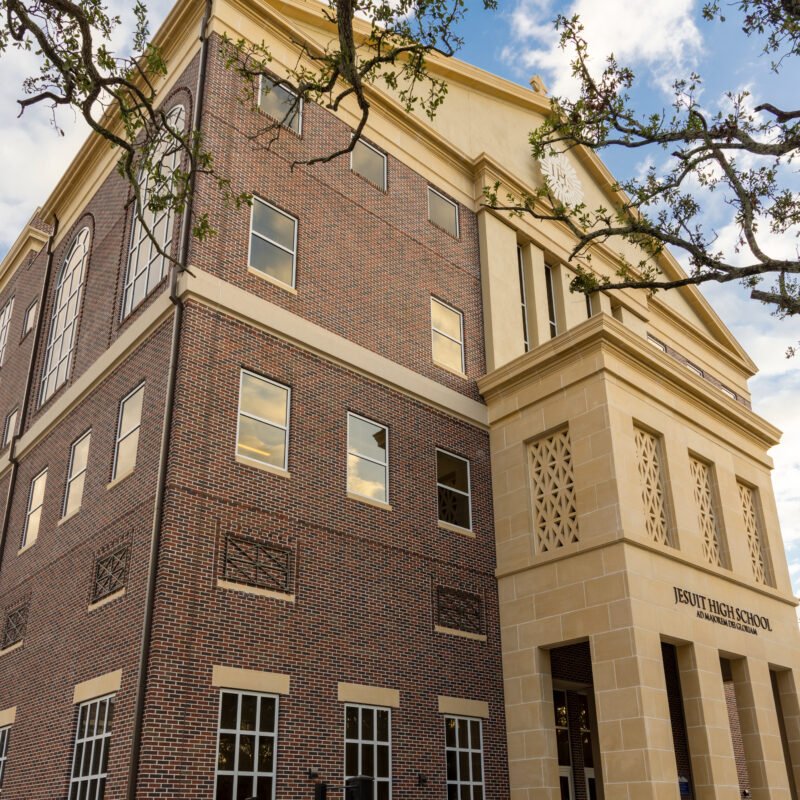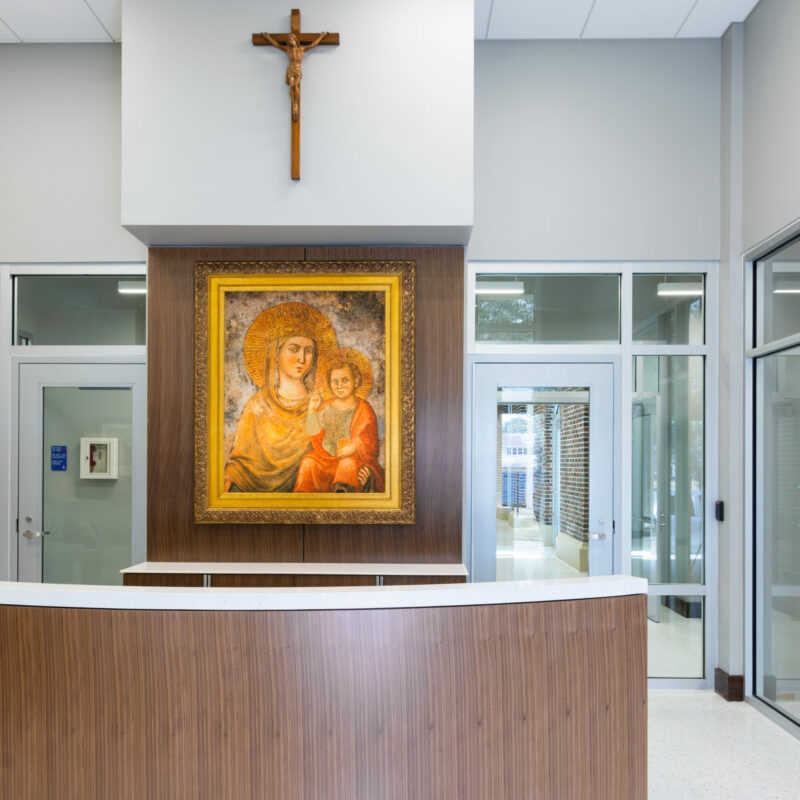
About this Project
-
Owner
Jesuit High School
-
Location
New Orleans, LA

Jesuit High School
New Orleans, LA

The first project Ryan Gootee General Contractors completed as a company was at Jesuit High School.
RGGC was formed and went into action rebuilding after Hurricane Katrina hit the city of New Orleans in August, 2005. When the school on Carrollton Avenue and Banks Street in Mid-City flooded, they all met on campus within a few days of the storm’s landfall, working to clean up the devastation and get the building back into use as quickly as possible.
This led to Jesuit High School’s reopening after Thanksgiving 2005, the first flooded school in New Orleans to do so that year.
The trust that grew from those first projects led to a strong partnership as the school looked past its recovery period. Starting in the summer of 2007, we began working through the school over summer breaks to renovate classrooms, science labs, replace windows, repave the parking lot, install ADA ramps and more.
In the summer of 2010, the team moved out of Mid-City to build the school’s new athletic field and complex in Metairie, known as John Ryan Stadium.

As the campus needs grew, our team started working with the school’s advisory board to help as they formed their 10-year master plan for the campus, which was finalized in 2012.
Located on the corner of Carrollton and Banks St. in Mid-City, the original buildings on Jesuit’s campus were constructed in 1926. The cafeteria and chapel were added in 1953, with the gym across Banks Street opening in 1955, and the Roussel Building adjacent to the Gym in 1986. As the school approaches its 100th year in the complex, they worked diligently to make sure everything was fully restored and ready for the next 100 years.
Each administration that leads the school has different priorities and our team has helped the school’s leadership navigate the master planning execution, tracking jobs against the overall budget, along with the cost year-to-year. We provide our construction management expertise to help support the mission of the school, in addition to building on-site.

The most recent master plan included renovations to the gym, additional classroom work, renovations to the cafeteria and the installation of a new bistro space for the school’s population to enjoy. A pedestrian bridge was built to connect the gym to the main campus over Banks Street, creating a safe route for students to traverse the campus.
Most impactful, though, was the first new construction on campus in nearly 40 years: the Madonna Della Strada Administration Building. A 24,000 square foot, four-story addition to the campus, this space is the new “front door” to the campus, separating businesses affairs from academic and foundational activities.
As the school looks to its future, our team stands ready to assist this foundational institution in its mission to develop in its students the competence, conscience, and compassion that will enable them to be men of faith and men for others.
YEAR PARTNERSHIP
PROJECTS